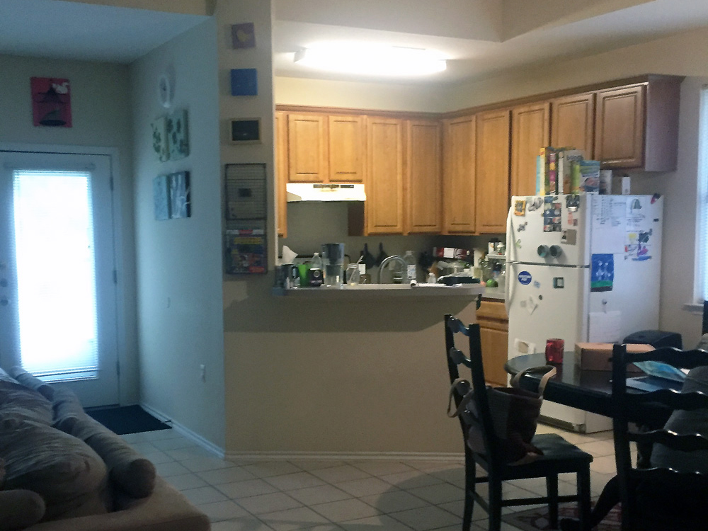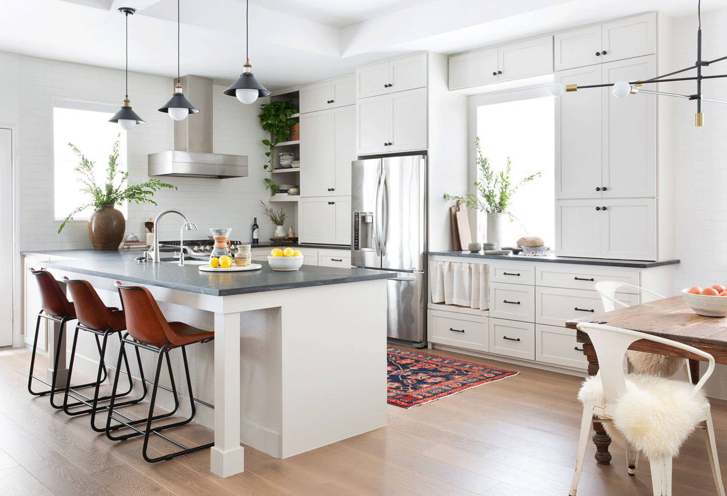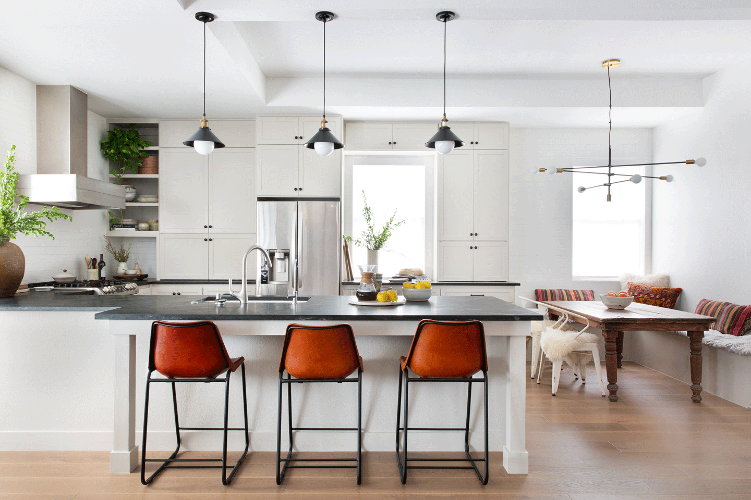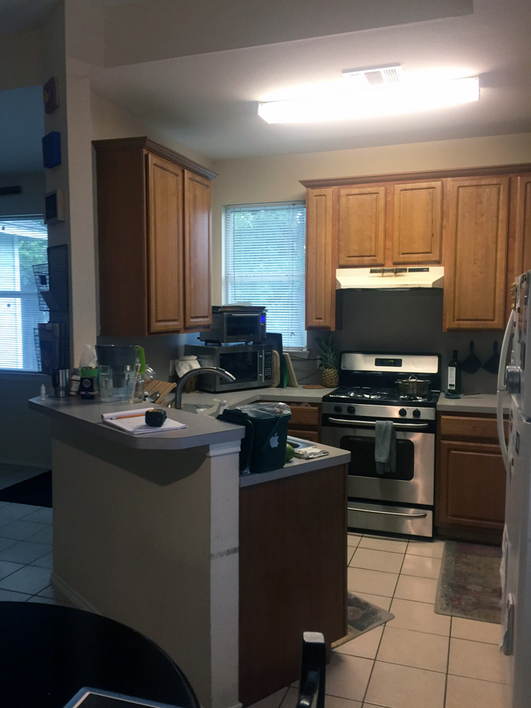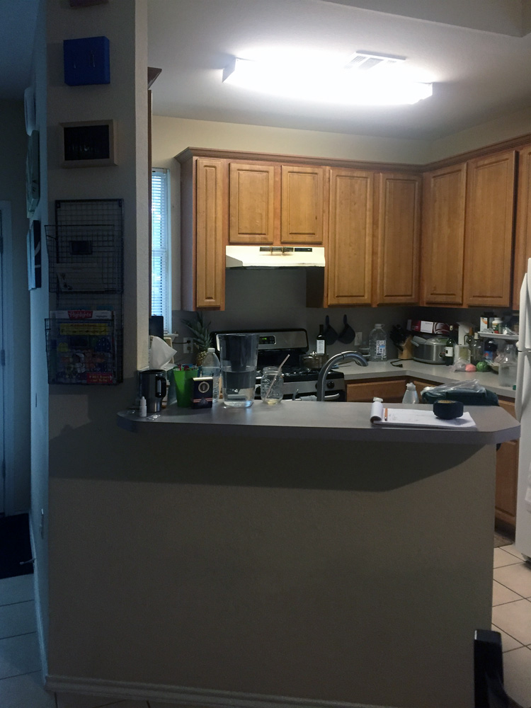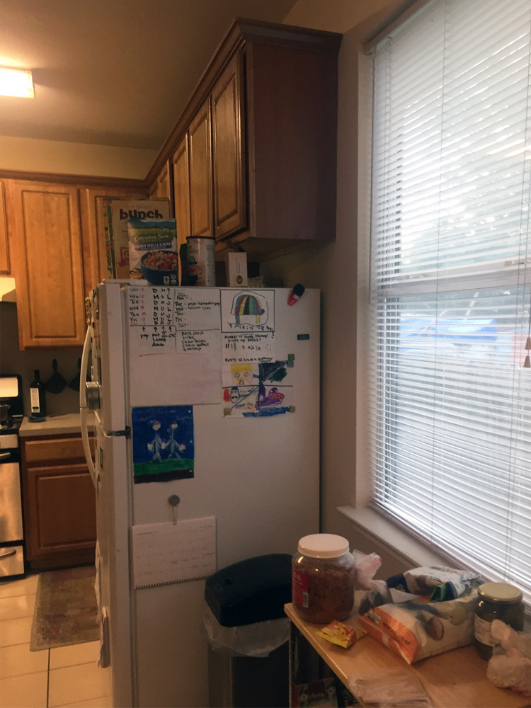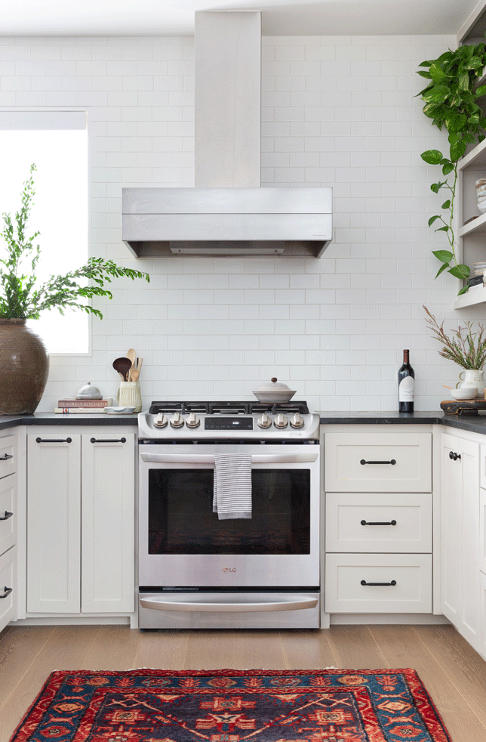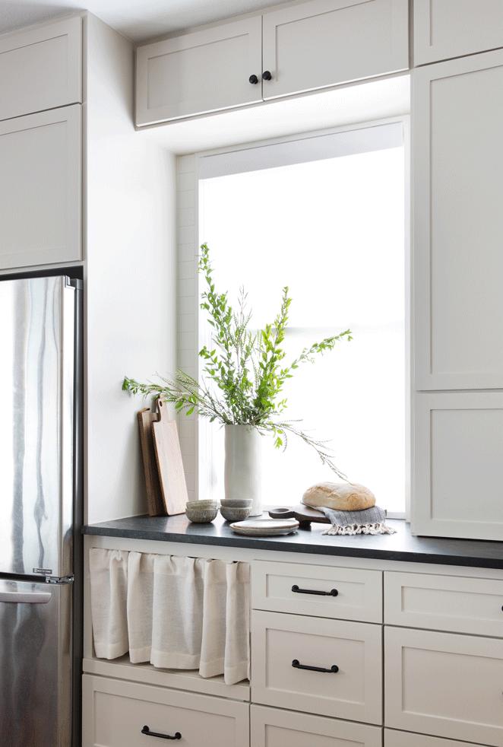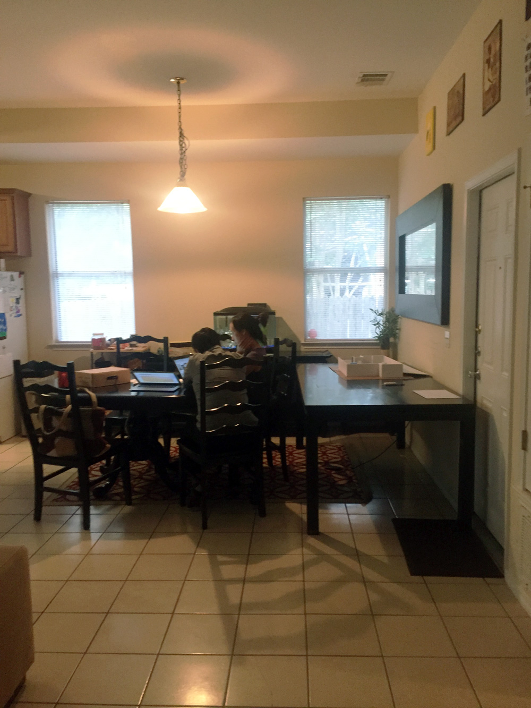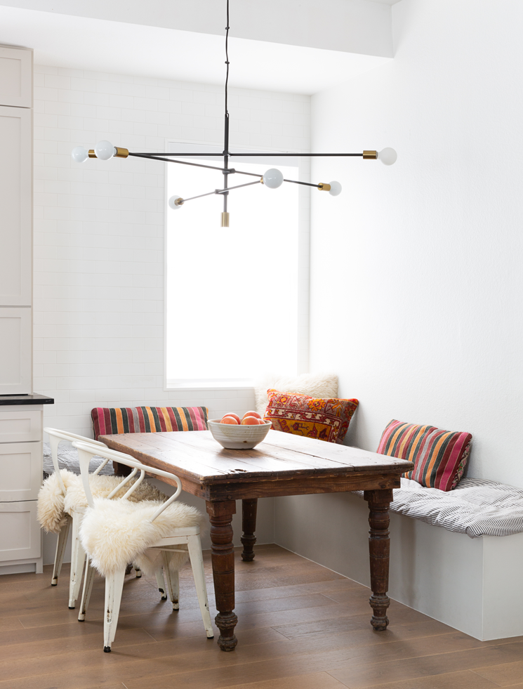About this project
The house, located in Austin's East side, was originally built in the 1990's and wasn't the greatest quality. The client bought the house then relocated to Seattle for a number of years, so it became a rental property while they were away. When they returned, it was immediately obvious that the layout wasn't working for their family. The mother and daughter love to cook, so the number one priority was establishing a functional kitchen space.
The diagonal wall that cut through the kitchen made it impossible to navigate for more than one person; one tiny window allowed a limited amount of light into the space and the whole area felt incredibly cramped and stuffy. Suzanna came in and immediately took out the whole wall section in order to open up the space. There was surprisingly a lot of light in the kitchen, but it was all blocked by the diagonal wall; suddenly, when Suzanna removed the wall, there were three windows and a door that were all flooding light into the same space. The family needed tons of storage, including lots of room for appliances, so cabinets were designed to specifically house the family's large collection of kitchen items. Ceiling-to-counter cabinets were installed in order to house many of the family's larger appliances. These cabinets had doors that slid back into themselves, allowing for quick and easy daily access. The countertops, a beautiful soapstone, allowed lots of prep room and included an area for the client's children and guests to sit at the counter.
A small microwave, hidden by a curtain, softens the collection of end units. "It felt like an English working kitchen," Suzanna mused, "with the wall of cabinetry and all the open space." Custom cabinetry was specifically designed for everything the family used and needed. Next to the stove, everything had to be extremely functional - a pull-out cabinet for cooking oils and a different pull-out for spices were added on either side. The original floors, white tile throughout the whole house, were removed and replaced with white oak wide plank flooring by Greenworld. Benjamin Moore Chantilly Lace was applied to the walls and ceiling; Revere Pewter was then added to the cabinets to give a subtle variation of tones.
Before
![photo of east-austin Kitchen - Interior]()
After
![photo of east-austin Kitchen - Interior]()
A built-in banquet area was designed so that the seats lift up and reveal plenty of storage underneath. The walls were tiled, giving it a slightly upscale restaurant vibe.
- Links
- Light Fixture (above table) - West Elm
- Stools - CB2
